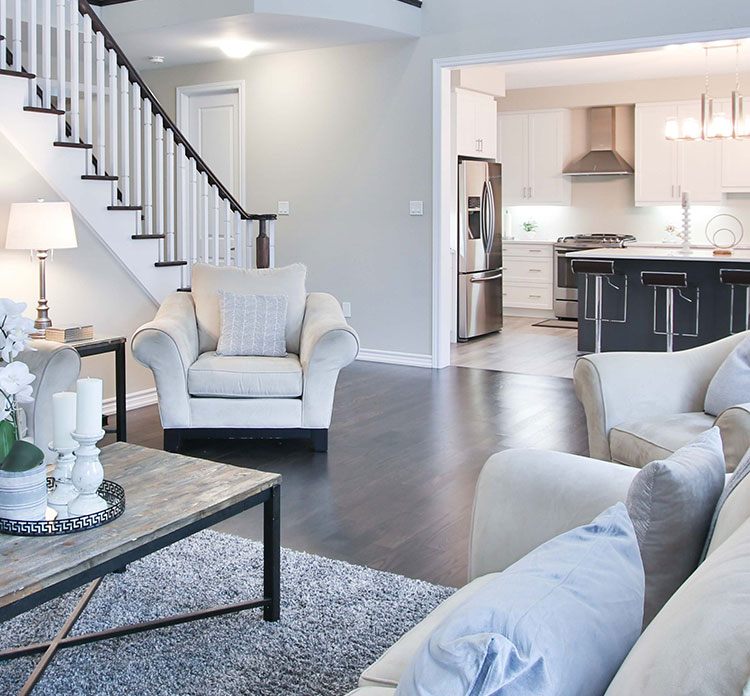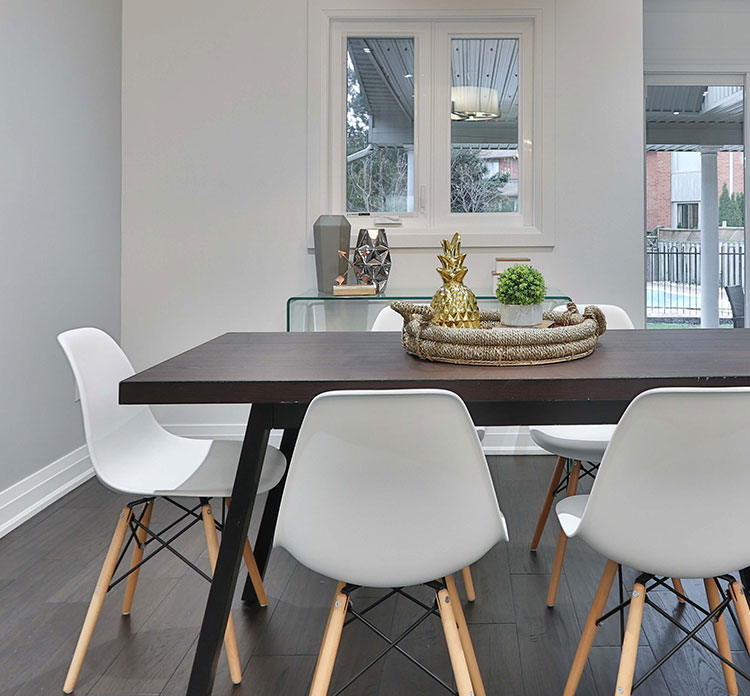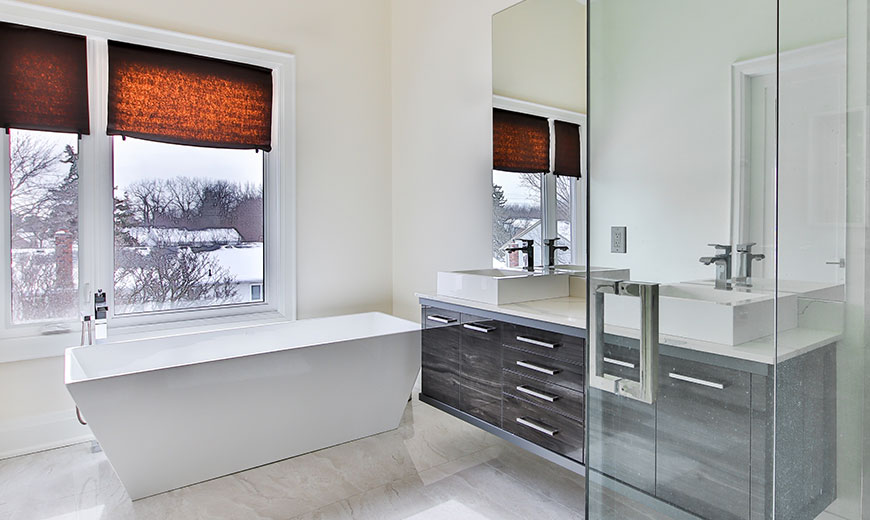Floor Plan
- Home
- Floor Plan
Floor Plan Rendering Service
Floor plans are required for advertising, as well as construction, interior design, and architecture projects. Floor plans depict the interaction between rooms and spaces, as well as the furniture placement and how to navigate a property.
Get a concept floor plan rendering service from our experts and expertise to provide the highest quality and service. We are capable of conceiving any bit of raw data that our clients provide us with.




Best Floor Plan Design Services
We work with our customers till the services are delivered successfully to them, from evaluating the facts to developing them into the best design.
We offer floor plans for residential, business, and residential/commercial constructions. Your floor design will also show the basic furniture layout.
SS House Design 2D Floor Plan Design Services
For property or home creative projects, 2D floor plans provide a clear visualization of the property. 2D floor plans will help professional construction companies, design professionals, and designers. We will create a 2D floor plan with dimensions for you that is incredibly accurate and can be used for on-site development.
3D Floor Plan Design Services from SS House Design
3D Floor plan drafting services can help you view houses and homes in a whole new way to gain a better sense of the space’s possibilities. The 3D floor plan can help property portfolios and home design projects. We give our Clients a 3D floor plan before construction begins so that they can have a clearer idea of the area. It can also be utilized to sell and present properties for sale and home projects.

SS House Design Floor Plan Drawing Service
- Interior design with 2D and 3D floor plan design services
- Understanding spatial correlation and avoiding design errors with 3D BIM.
- Architectural, construction, technical, and electronic services for residential and commercial projects converting 2D CAD to 3D floor plan drawings.
- Creating a site plan layout includes specifics on the building construction and location.
- User-specified animation walkthrough and 3D rendering.
- Real estate marketing and presentation illustrations.
Convert your 2D Service Floor Plan into a 3D Service Floor Plan
In a CAD drawing, 3D floor plan designs are a visual depiction of the designer’s vision of the various floors. We assist customers in seeing and conceptualizing layouts and various furnishings in their home or commercial design in three dimensions. You can come up with any building design requirements as well as particular guidelines, as we can produce the best quality floor plan designs by paying attention to the smallest details.
Our floor plan rendering service assists you in effectively presenting and marketing your real estate floor plan designs. All of our 3D floor plans give the highest quality visualizations and user feedback possible, as well as actual knowledge for the viewer.
Why Should You Hire SS House Design for Floor Plan Design Services?
- To raise the resale value of your property
- For designing environments with variety and adaptability.
- The appropriate spatial design complements your goals and lifestyle.
- To achieve the ideal balance of design structures and aspects.
SS House Design is proudly powered by WordPress
